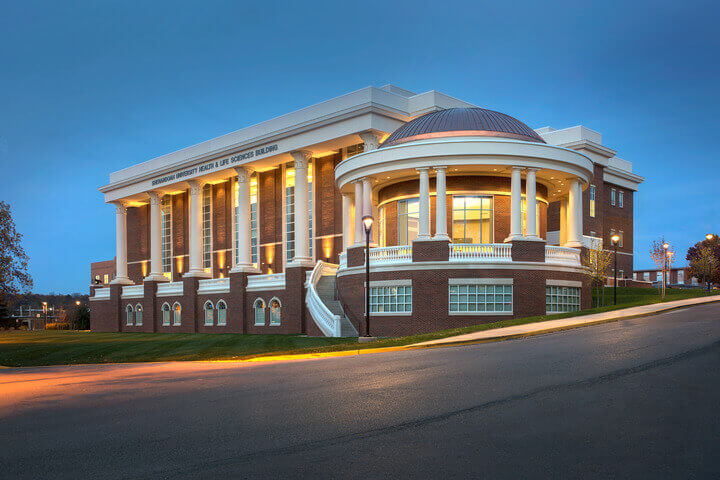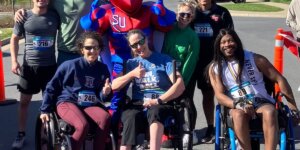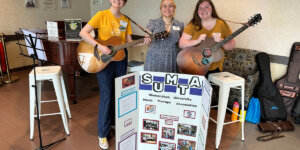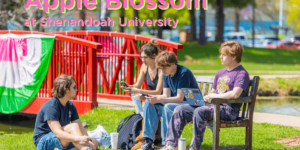Shenandoah University plans to break ground this year for the 62,000-square-foot Health & Life Sciences Building on a grassy lot adjacent to the Alson H. Smith, Jr. Library and Mary M. Henkel Hall. When completed and occupied, the building will anchor the south corner of main campus.
The new facility will provide more than the promise of state-of-the-art laboratories and technology-rich classroom spaces for students preparing for careers in the health and sciences professions. It will also serve as a place where students, faculty and staff—as well as community members—can meet, study and learn together.
“We have a number of strengths here at Shenandoah, but one is certainly in the health professions and health sciences,” said President Tracy Fitzsimmons. “The campus experience is so important to our students, not just sitting in a classroom, but in their ability to move seamlessly from one classroom to the next. They’ll be able to stop in the library and grab the resources they need, then stop in and see their adviser, run over to lunch and solve the problems of the world, study together, have some fun and then get right back to their classes. That’s been more challenging for undergraduate students taking classes off main campus, up until now. This building will allow us to bring all of our undergraduate health programs back onto the main campus, so we can better serve our students.”
According to Dr. Fitzsimmons, the building will offer premier academic classrooms and labs, social interaction spaces, lounges and community areas.
“The Health & Life Sciences Building will serve as the academic living room for our campus,” said Fitzsimmons. “There will be places for conferences and meetings, where student organizations can gather and where we can hold pre-graduation dinners and lunches. We also hope to share this building far beyond our campus community. It will be the kind of space I think lots of local organizations, businesses and, most certainly, those who are affiliated with Valley Health will want to use for conferences, retreats and meetings. It will certainly increase the reputation and visibility of Shenandoah University as an academic beacon in our community.”
The university plans to fund the $23 million to $24 million capital project by converting current lease payments to debt payments with additional funding from the capital fund and private fundraising dollars.
“The ability for us to move from lease payments to debt payments and to fill that out with fundraising means that we were able to move forward very quickly with this building without it having any impact whatsoever on our operating budget,” said Fitzsimmons.
“There has been an overwhelming demand for enrollment in the health sciences,” said Trustee Mary Shockey. “The new building will expand the physical space for laboratories and classes, and it will allow the faculty to teach our students with the most current scientific equipment. Shenandoah is a regional and national leader in the health sciences, and this facility will help it remain at the forefront of health and science education.”
The building’s unique lantern design will welcome students and faculty with an interior atmosphere of openness and light. Designed by Earl Swensson Associates (ESa) of Nashville, Tenn., the building will promote the ideals of preventive health and wellness, reflecting the natural values and purposes of the programs housed within the facility.
“What we are hoping to do with the building architecturally is to engage students and faculty with the rest of the university as well as engage the different disciplines inside the building, breaking down program-specific silos,” said ESa Design Architect/Project Manager Wendell D. Brown.
“The classrooms and laboratories will promote flexibility and interactive learning,” Brown explained. “One of College of Arts & Sciences Dean Cal Allen’s visions was to offer extreme flexibility in the classrooms and the lab spaces. A lecture-type classroom will serve not only as a didactic space but as an interactive one that can be collaborative and team building. What we’re proposing are classrooms you can break out into small rooms with smart boards, then bring students back to the larger classroom for group discussions.”
According to Dr. Allen, Ph.D., this new, modern facility will incorporate technologies that will bring teaching and learning up to contemporary standards in science education along with greater flexibility. “In the new Health & Life Sciences Building, a lab can serve as an organic chemistry lab one day and a biology lab the next day. It will allow us to adapt our programs as our needs change,” said Allen.
According to Brown, glass windows and skylights will cast natural light throughout the walkways, while a round gathering space with a rotunda will reflect the architectural look of the cupola at Sarah’s Glen and the dome of the Brandt Student Center.
The building will also connect naturally to the surrounding green spaces on campus. Glass doors will open out from the rotunda, where social events can take place in or out of doors. Steps will lead down from the rotunda to the lawn connecting Sarah’s Glen and Abrams Creek to the Winchester Green Circle.
Building Features
Academic spaces in the facility will include standard and active-learning classrooms; teaching labs; a 2,000 square-foot, 16-table cadaver lab; a nursing skills lab and simulation suite; a large meeting space; and cutting-edge classroom technologies that support active learning. Modern lab spaces will allow biology and chemistry faculty to teach new courses, expand teaching methods and allow students to do more hands-on research, including research in new areas, like cell culture.
“Each lab was designed with a specific course in mind,” said Assistant Professor of Biology Elizabeth Cantwell, Ph.D. “Because Dr. Laurel Rodgers, assistant professor of biology, and I conduct our research using cell cultures, we will be able to conduct our own scientific research and integrate undergraduate students into that experience. We’ll also apply for funds to purchase equipment, like a fluorescence microscope, that may be used in upper-level labs and in undergraduate research.”
A new instrumentation lab will provide opportunities for chemistry faculty members to prepare students for the professional research environment.
“I’m looking forward to teaching in a space that better reflects what students might encounter in a working lab—if that’s the path they choose to follow in their careers,” said Assistant Professor of Chemistry Bryan Davis, Ph.D. “Students will, therefore, learn techniques that would not have been possible in Gregory Hall.”
Eleanor Wade Custer School of Nursing Dean Kathryn Ganske, Ph.D., R.N., said undergraduate and graduate nursing students will find many benefits from the move to the new facility.
“I’ve heard students say, ‘We wish we were closer to main campus,’ or ‘We wish we were on main campus,’ for a number of reasons,” said Dr. Ganske. “One is simply transportation to and from main campus. The Health Professions Building has served us well through the years. It’s a great facility; but it’s really important, especially for undergraduate students, to connect to other students from other disciplines and engage in the activities happening on main campus.
“I also think it’s important for our graduate nursing students to feel the energy of being on a college campus,” said Ganske. “Many of our graduate students take a number of courses online, so some of them are not here on a regular basis. However, when they are, they can experience the beauty of the new facility, and they will be able to take part in some of the simulations. They will be able to step outside the building, go to lunch on campus, walk around and experience the green spaces.”
While the nursing administration suite will be located on the first floor, the second floor of the new facility will house respiratory care and nursing classrooms, labs and faculty offices.
“I’m excited about the way our classroom is going to be designed, and our new lab space is brilliant,” said Director of the Division of Respiratory Care Beverly Watson, R.C. “Having our own classroom designed specifically for our field of practice gives respiratory care students a stronger identity as professional members of the health care team.”
Clinical Hands-On Learning
The Division of Athletic Training will move from Shingleton Hall to the third floor of the new facility, expanding learning spaces for students and faculty and providing opportunities for collaboration. According to Division of Athletic Training Director Rose Schmieg, D.H.Sc., another benefit of the move is the opportunity for students and faculty members to engage in interprofessional learning. For example, in March, athletic training students were engaged in a collaborative, case learning project to examine an injured athlete, from the point of injury through to surgery and back from rehabilitation to return to play.
“We managed this project with multiple health professionals and students in multiple buildings, but challenges arose because we’re not physically in the same location, so it took more time to plan,” said Dr. Schmieg. “A real advantage of being located in this building is that, when we take a case approach, we can teach students from the patient’s perspective: beginning from when a student goes down on the field and is examined by an athletic trainer, to when they go to the hospital and are examined by nurses or physician assistants, to conversations with pharmacists related to drugs the athlete might have to take after surgery, to observing what physical therapists and occupational therapists do in rehab, then back to the athletic trainer and getting the athlete ready for return to play. We don’t want our students learning in isolation. That’s what’s so fantastic about this building. We’ll be able to facilitate this kind of learning together.”
After nursing and respiratory care move into the new facility, Shenandoah’s occupational therapy and physical therapy graduate programs will move into the spaces vacated in the Health Professions Building. However, they will access the new cadaver lab and locker room spaces on the third floor of the new Health & Life Sciences Building.
“Having a cadaver lab is just essential for graduate health professions programs,” said Division of Physical Therapy Director Karen Abraham, PT, Ph.D., who also serves as chair of the Health Professions Council. “We train clinicians. We can teach students anatomy through the use of textbooks and computer modeling, but if they are going to practice on living human patients, they need to be able to look inside the body to see those three-dimensional relationships. It really allows them to make that transfer of knowledge from the textbook, to the cadaver, to the patient. We’re training clinicians to work with patients and provide the best quality care.
“I think having a health sciences footprint on campus will be a great asset for the graduate population,” said Dr. Abraham. “Health professions students in OT, PA and PT are currently in off-campus facilities, and though they go to main campus, I really believe that having access to this building and the array of on-campus services will help them to feel a greater connection to the university.”




