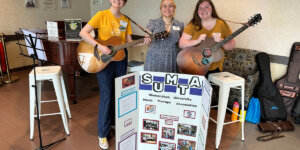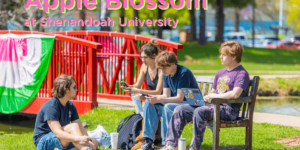A rotunda dome and tower roof made of shining copper dot the skyline of Shenandoah’s main campus. Soaring columns and decorative balusters adorn an elegant colonnade. An inside atrium, awash in natural light, showcases clean lines and welcoming areas where students meet and study. Shenandoah’s Health & Life Sciences Building anchors the south corner of main campus, providing a state-of-the-art facility for health care education.
“Our vision is to be nationally recognized for forward-thinking programs that produce competitive and purposeful graduates,” said President Tracy Fitzsimmons, Ph.D. “This building meets all of those goals.”
“The future of health care is about keeping people healthy,” Fitzsimmons continued. “We think it’s what health care will look like in the years to come. So the fact that our students learn in a facility built with this forward-thinking philosophy in mind helps them prepare for this emerging practice environment.”
Replete with standard and active-learning classrooms, meeting and study spaces, laboratories and lounges, the 71,000-square-foot building will serve the university’s athletic training, biology, chemistry, nursing, respiratory care and pre-health programs. The Health & Life Sciences Building also houses more than 50 offices for faculty and staff.
The 3-story building is topped with a tower modeled after the tower on Howe Hall in Dayton, Virginia, harkening back to Shenandoah’s historic roots in that area. The tower boasts an impressive stained glass window that shines with the university crest, depicting the mountains and rivers of the institution’s home in the beautiful Shenandoah Valley.
Innovating through interdisciplinary education:
As the health care industry moves toward a team model of delivery, universities and colleges must train graduates who are not only well-versed in their specific area of study, but who are also prepared to work as members of a diverse health care team.
Because of this reality, the Health & Life Sciences Building plays an important role in Shenandoah’s ability to give students exactly what they need — a place that fosters innovation and collaboration between disciplines.
“Sure, the building is beautiful,” Fitzsimmons said, “but the most important thing is that it is incredibly functional. It is a building that is totally designed around enhancing learning and enhancing community building.”
“The future of health care is also about interprofessional teams,” she continued. “Interprofessional teams don’t just happen. They happen because people are educated to believe it’s the best way to treat patients. So, we are very much grounded in interprofessional education at Shenandoah, and this building helps to facilitate that philosophy. Those old-fashioned water-cooler conversations? It turns out they’re really worth something. When people know each other, they understand each other’s disciplines. They’re better prepared to work together for the good of the patient.”
“We know what’s ahead in the world of health care, and we know we’re going to need more providers, whether they’re registered nurses or respiratory therapists, physician assistants or nurse practitioners,” said Dean of the Eleanor Wade Custer School of Nursing Kathryn Ganske, Ph.D., R.N.
“So by building something like this — a big space where many different programs can coexist and work together as they learn — we’re committed to that vision of teamwork, building the health care workforce and producing wonderful Shenandoah graduates,” said Dr. Ganske. “Bringing teams of students together and, at the same time, bringing teams of faculty together encourages both interprofessional education and interprofessional practice.”
Simulating Reality with sophisticated technology:
One of the highly touted features of the Health & Life Sciences Building is the cutting-edge simulation suite, comprised of four rooms configured for a wide variety of scenarios. The rooms are currently set up as an emergency department (ER) and operating room (OR); an intensive care unit (ICU); labor & delivery and pediatrics; and a medical-surgical unit.
“A simulation lab is a safe place in which students can learn high-risk care and safe care before going into the actual clinical setting and caring for people,” said Dr. Ganske. “Our simulation suite not only serves nursing students, but all health professions students, who can work together to develop that brand of teamwork we need in health care practice.”
A one-way mirror separates each lab from a central control room, where individuals can visualize all four rooms simultaneously; this allows faculty to run four simulations synchronously. These simulation rooms, complete with a variety of high-fidelity patient simulators, give students the competitive edge in health care education.
Adult mannequins contain simulated blood and urine, which allow students to practice inserting IVs and indwelling urinary catheters, drawing blood and much more. The mannequins also present heart, lung and intestinal sounds, audible blood pressure and palpable pulses, and their pupils constrict in response to light.
During simulations, the facilitator or instructor can communicate through the mannequin to the student,
as if a real patient were speaking to the student. The mannequins also have patient monitors to display their electrocardiogram (EKG) readings, similar to those found in the acute care setting. A labor mannequin can deliver a baby, and students are able to, among other things, feel the baby’s pulse and listen to its heart and lungs.



